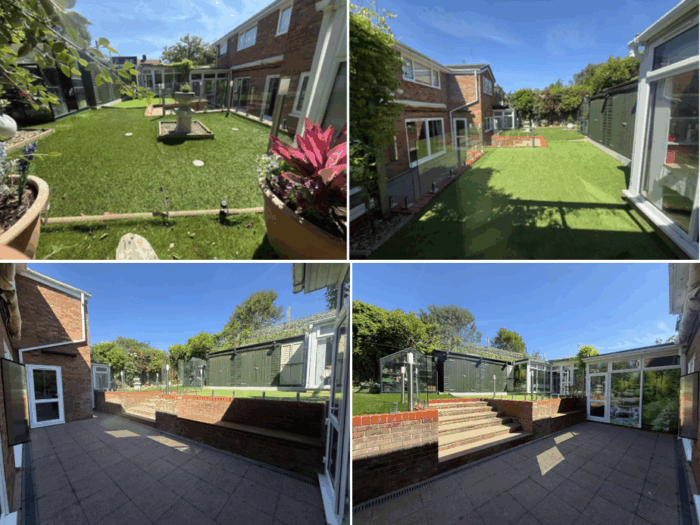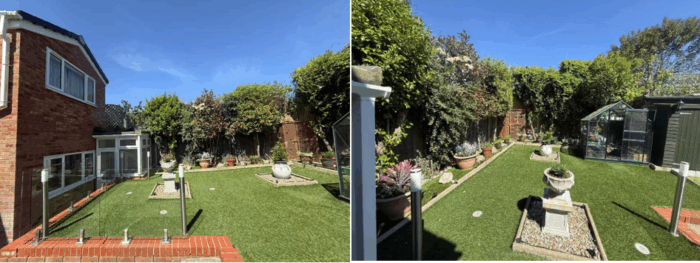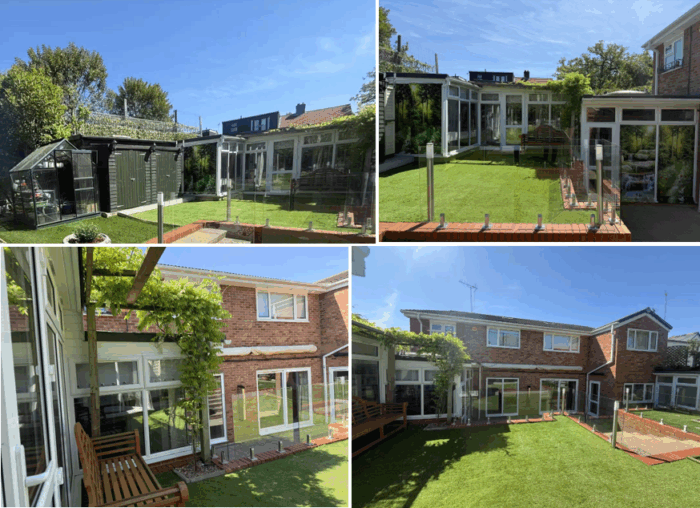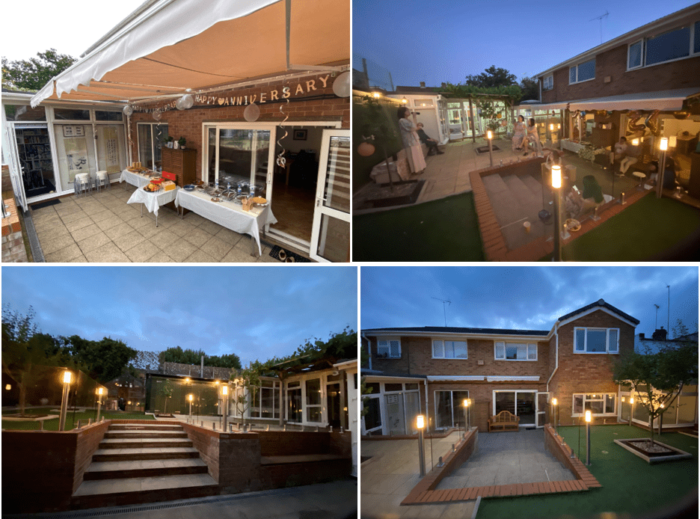A Garden Within Inches: Written for the 'Fellows’ Home' Garden
This small garden is not expansive, yet it holds distinct layers in elevation; it is not crowded, yet its foliage renews with every season. It has been woven by hand through lived experience—a quiet temple keeper¹, tending to the spiritual incense through time and the rhythm of trees.
It is both a place of dwelling and a vessel for flowing thought—a still and silent small temple of scholarship², tucked beneath Mill Hill in northwest London, nestled within the city’s green belt, away from noise and haste, with its own sense of calm and composure. In this tranquil natural setting, the flame of scholarship quietly endures, and the branches of knowledge unfurl with the turning of the seasons.

The entire garden is divided by a set of steps into upper and lower levels. The upper level, the main garden, unfolds on either side of a central axis as one ascends. Though asymmetrical in layout, each side finds its harmony: one with hedges and flowers, the other with books and thought.
At the far end of the left garden, trees and vines line the fence, each one planted, straightened, and guided by her own hands. These evergreen trees subtly change colour with the seasons, belonging not only to horticulture, but serving as an extension of her body, continuing to breathe and grow upon this land— In this corner, the rhythm of the seasons and the echoes of emotion intertwine in silent resonance.
A modest glass greenhouse stands in one corner, with green-framed glass that is light and transparent—unobtrusive, yet seamlessly integrated. Designed for sunlight and airflow, it is efficient and usable year-round. Inside, both real and artificial plants coexist, like a small transparent library of flora, a place for seedlings, daily gardening, and quiet reflections alike.
At the centre of the left garden lie two diagonally symmetrical flower beds. One originally held one small tree, now replaced with flower pots gifted at her wedding, with a single bay tree standing tall, symbolizing the rooting and growth of the “Fellows’ Home.” The other holds an Elizabethan-style memorial urn, purchased upon the Queen’s passing, quietly placed in a grassy corner, both a gesture of remembrance and a symbol of cultural coexistence.

Artificial lawns stretch across both sides of the upper garden, joined by a subtle dividing line, like the two halves of a heart, resting in quiet symmetry. One side suits gardening and the movement of green life, the other invites reading, rest, and contemplation. It is the quiet foundation of daily order, carrying the garden’s rhythm of breath.
To the right of the greenhouse extends a linked wooden shed—long, steady, and quietly toned, adding a grounded horizontal rhythm to the space. This layout, like life itself—irregular, yet full of measure.
At the far end of the shed, there was once a miniature garden rock fountain, murmuring with flowing water; now replaced quietly by a painting of mountain rocks and waterfall. Outside the painting flows memory; within, substitution and fulfilment— not erasure, but a gentle transformation.
On the right, the U-shape sunroom, wisteria, and wooden bench form a gentle enclosure. Inside the sunroom are books, thoughts, and collections— an extension of spirit, a vessel for emotion.
Wisteria has climbed the wooden trellis under the eaves, once hoped to bloom in rich purple, it yielded delicate white instead. She did not complain, but quietly tucked a few artificial purple blossoms among the leaves, a tender revision of reality. Just like this garden—welcoming truth, while caring for imperfect wishes.
A wooden bench stands quietly before the sunroom, receiving dawn and dusk across four seasons. Spring brings first blossoms, summer casts slanting shadows, autumn lends warm light, winter leaves unmelted snow. This bench is not just for resting, but a resting place for thought itself, asking not who sits, only offering stillness under flower-shadow and wisteria scent.
At the end of the right side of the garden, the U-shaped white sunroom suite resembles a white picture frame lying gently among the greenery. It makes no sound, yet in sunlight and vine shadows, it becomes a quiet scene of its own. Its structure is almost poetic: a light, transparent glass corridor connects two staggered spaces, one above, one below. Together, they enclose a realm of books and stillness, quietly outlining the boundary between daily life and spiritual dwelling in this ‘Fellows‘ Home.’

The lower garden is, in essence, a courtyard, with brick paths and wooden benches, a space for gatherings. Beneath the retractable awning, the table is set, laughter travels. The lights may be off, but warmth has arrived.
As night falls, the lamps along the stairs glow one by one, and glass railings cast soft shadows, tracing the levels of the space with care. In the corner, the heating lamp usually wrapped in black cloth is gently revealed, its red glow lighting up faces and lingering warmth in cups.

A silver rod rests quietly against the wall, unfolding like a metal umbrella, clear-lined and orderly. This foldable drying rack, in its everyday task, quietly extends the simplicity and order of the courtyard.
In this measured space, day offers spatial rhythm; night becomes a haven for emotion. The glow of evening lights is the garden’s way of speaking softly— not loud, not boastful, yet profoundly warm.
Family and friends gather here—chatting by day, toasting by night, leaving behind countless echoes between the lawn, the light, and the brick steps.
This small courtyard carries nature, but also memory; a space for gathering, exchange, and the gentle practice of living.
This garden, however small, was never merely made for horticulture. It is more like a living map of soul, a quiet canvas of emotion. Within this limited space lies a path toward something greater than the self.
By Xiangqun Chang
Notes:
¹ Temple keeper: A metaphor from Chinese tradition, referring to one who tends incense in a temple, symbolizing the continuation of spiritual or ancestral legacy. Here, it evokes the quiet custodian who watches over intellectual and cultural heritage through care and constancy.
² Small temple of scholarship: A symbolic phrase reflecting both cultural meaning and environmental setting. It refers to the Fellows’ Home of the Global China Academy, located at the foot of Mill Hill in northwest London, within the city’s protected green belt. Though only ten miles from the city centre, it remains a space of quietude and reflection — a spiritual sanctuary where scholarship takes root and grows gently, season after season.
- Click here to visit the Chinese page.
- Click here to explore the six ‘walk and talk’ routes, including tea and lunch or dinner.
- Click here to visit the GCA Centre webpage.
- Please complete ‘Contact Us’ form for any requests at the end of the GCA homepage.

